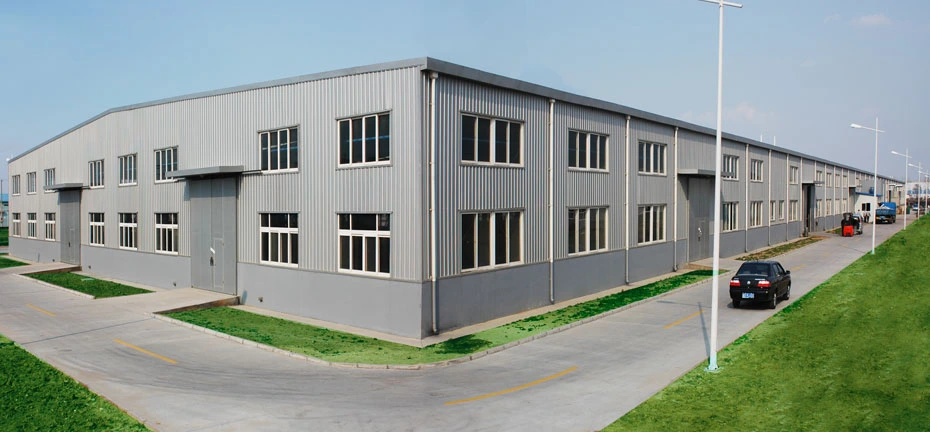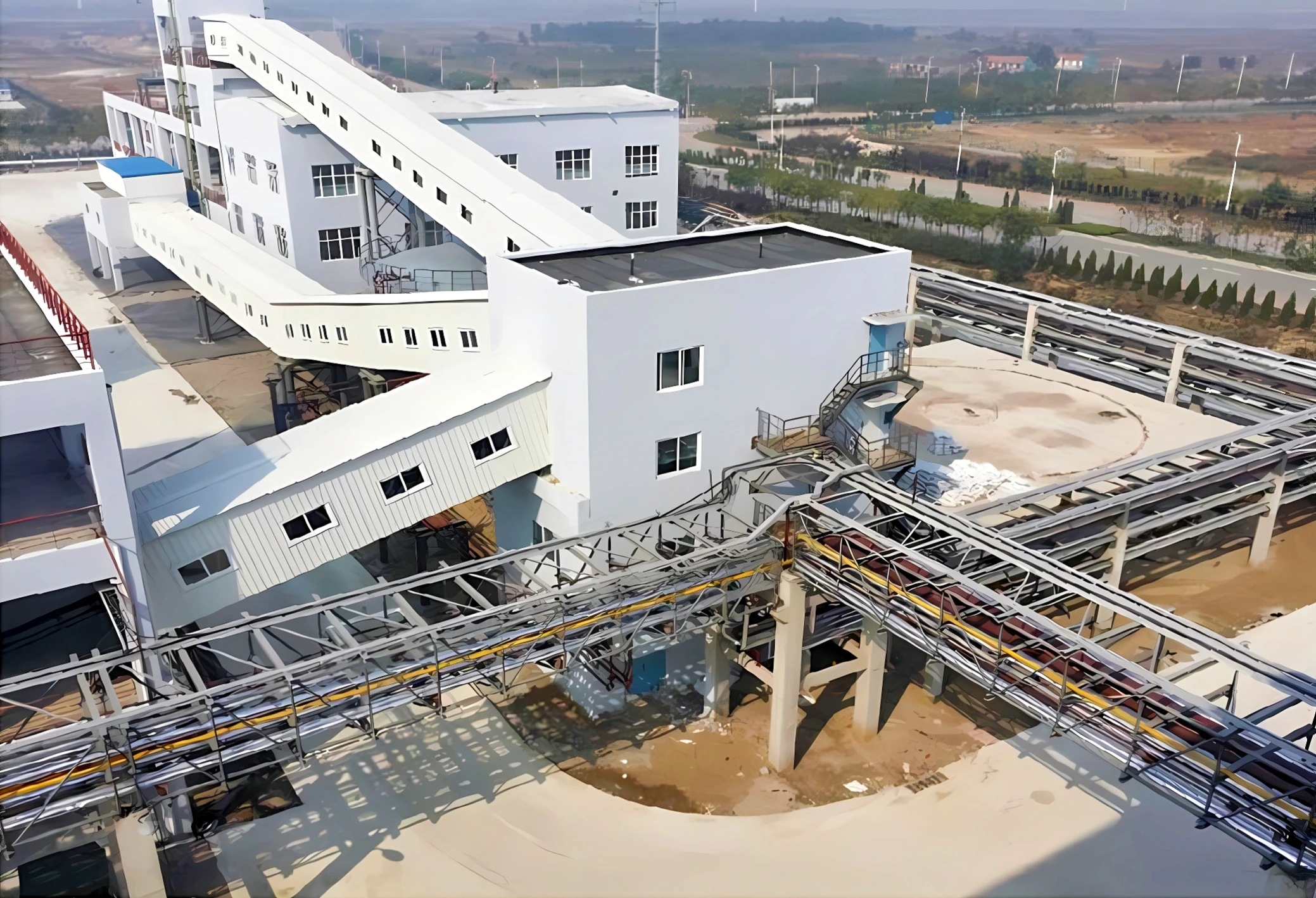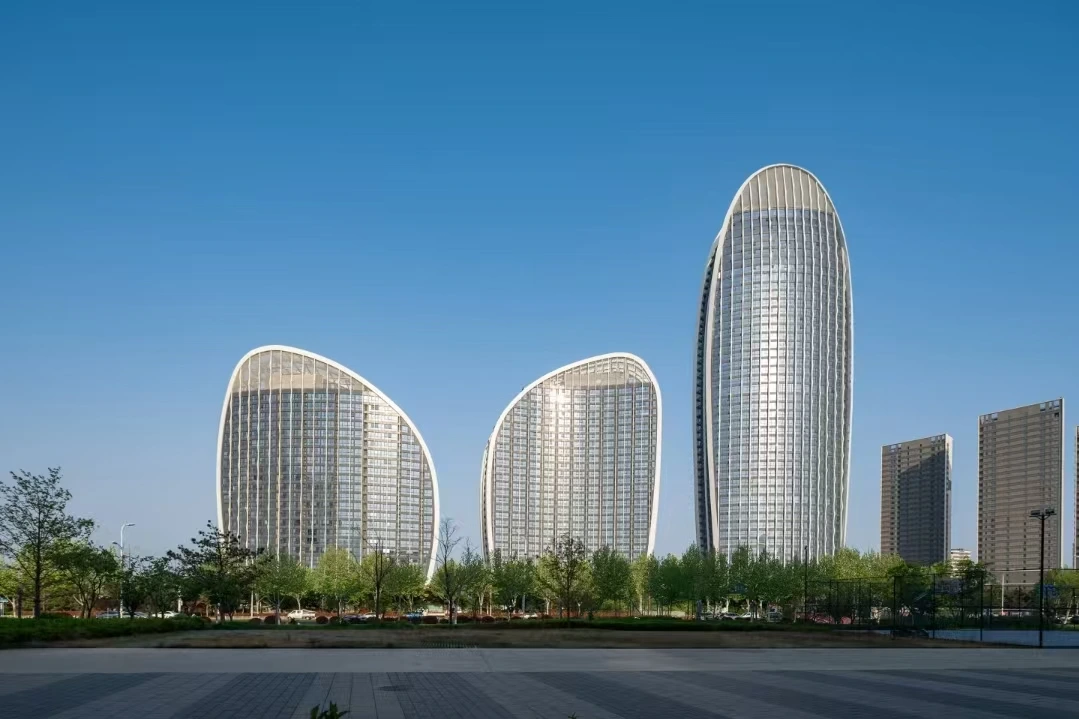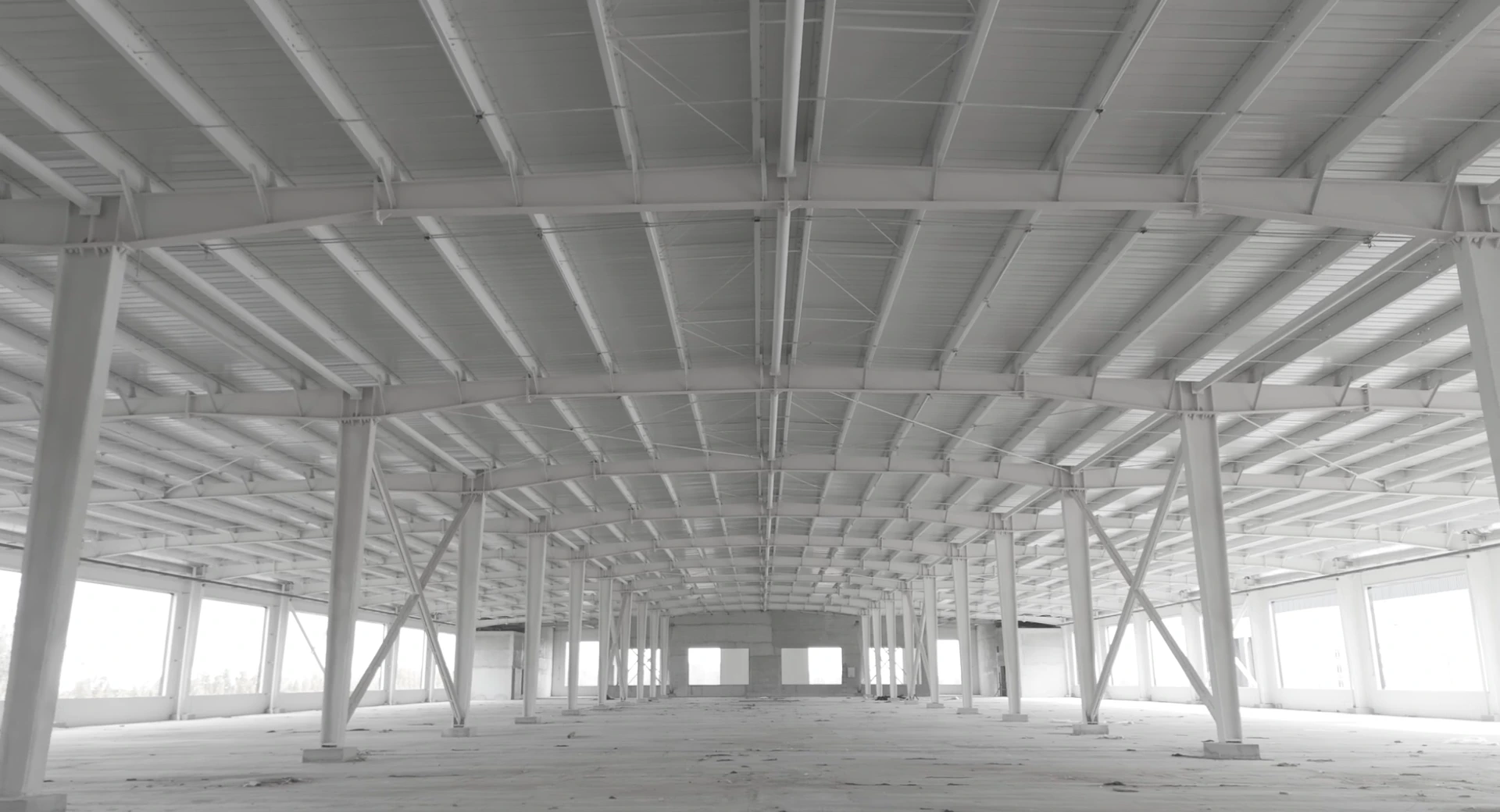Zero-Carbon Source Project
36m large-span column-free space design, photovoltaic-integrated steel structure warehouse, an industry benchmark project delivered in 60 days
36m Large-span Steel Structure Warehouse | Photovoltaic Integration Design
Project Overview
The Qingdao International Logistics Park steel structure warehouse project is a benchmark logistics and storage project built by Tianhe Steel Structure for Qingdao Port Group. With a total construction area of 86,000 square meters, the project adopts a 36m large-span column-free space design and is equipped with a photovoltaic-integrated roof system. It is the first logistics and storage project in Shandong Province that combines large-span steel structures with green energy.
Project Challenges and Solutions
Large-span Column-free Space Requirement
Challenge: The client required a 36m column-free space to improve the operational efficiency of storage equipment, which is difficult to achieve with traditional concrete structures.
Solution: Adopted Q355B high-strength steel to manufacture truss structures, optimized node design through finite element analysis, achieving a 40% reduction in structural weight compared to traditional schemes under 36m span.
Fast Delivery Requirement
Challenge: The client required the main structure to be completed within 60 days, which is impossible with traditional construction methods.
Solution: Adopted full modular prefabrication technology, with 85% of components processed in the factory and on-site assembly construction, shortening the construction period by 50% compared to traditional processes.
Green Energy Efficiency Standards
Challenge: The project needed to meet the national Green Building Two-Star standard, while traditional warehouses have high energy consumption.
Solution: Innovatively designed a photovoltaic-integrated roof with an installed capacity of 1.2MW, generating 1.5 million kWh annually, meeting 30% of the warehouse's electricity demand, and adopting an efficient insulation system to reduce energy consumption.
Technical Highlights
- Large-span truss structure: 36m column-free span with inverted triangular truss system, deflection controlled within L/600, meeting the requirements for heavy-duty shelf installation.
- Photovoltaic integration design: Roof-integrated photovoltaic panels and steel structure support system, achieving perfect integration of structure and energy system, reducing carbon emissions by 1,200 tons annually.
- Prefabricated assembly technology: 90% of components prefabricated in the factory, on-site bolted connections, precision controlled within ±3mm, ensuring installation efficiency and quality.
- Intelligent monitoring system: Structural health monitoring system real-time monitoring of stress, displacement and other parameters to ensure long-term safe operation of the warehouse.
- Rapid water-stop technology: Innovative node waterproof design combined with on-site welding technology to achieve zero roof leakage, far exceeding industry standards.
Project Achievements and Benefits
Quantitative Results
Economic Benefits
- Initial investment saved by 18%, approximately 8.6 million yuan
- Annual operating costs reduced by 20%, approximately 1.2 million yuan
- Annual power generation revenue from photovoltaic system: 1.5 million yuan, investment payback period 6 years
- Put into operation 6 months in advance, additional income of 24 million yuan
Related Success Cases

Qingdao Zhongrui Logistics Equipment Co., Ltd. Workshop Project
Advanced logistics equipment workshop with efficient production, strict quality control, National Gold Award

Qingdao Soda Industry Co., Ltd. Conveyor Belt Project
Efficient operation of conveyor belt project, ensuring stable supply of soda raw materials

Qingdao World Trade Convention and Exhibition Center
50m large-span steel structure convention and exhibition center project


