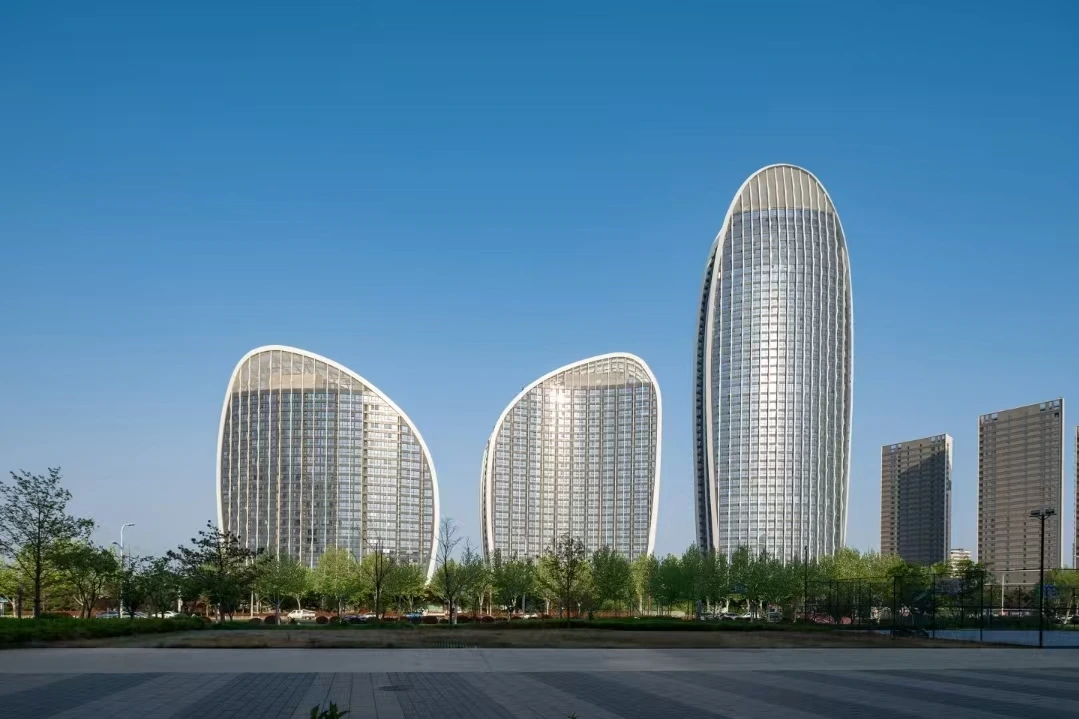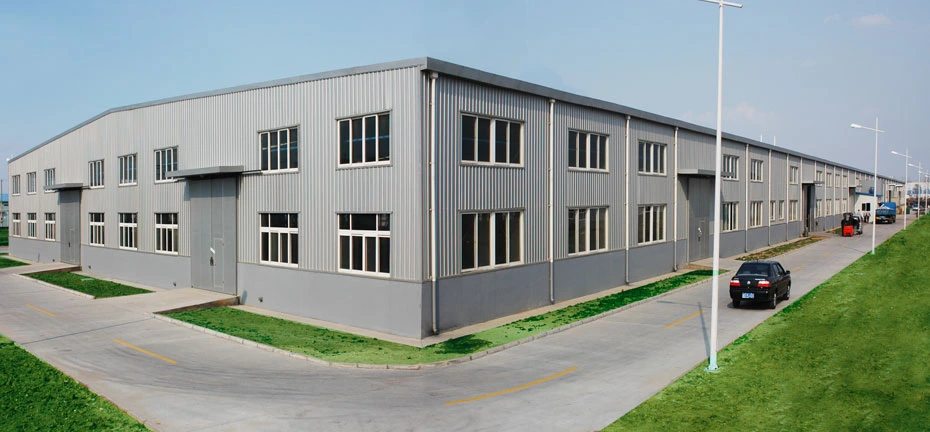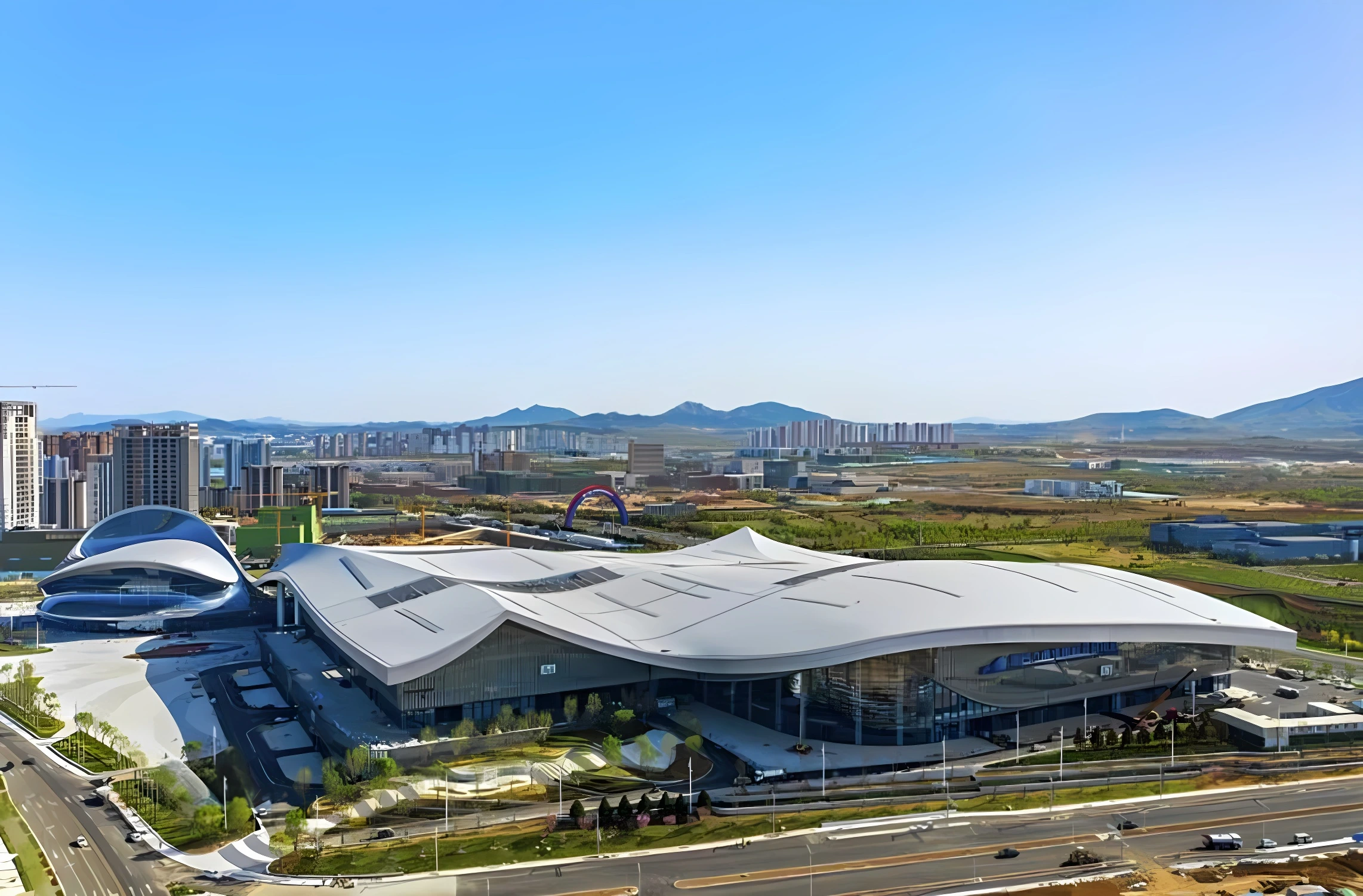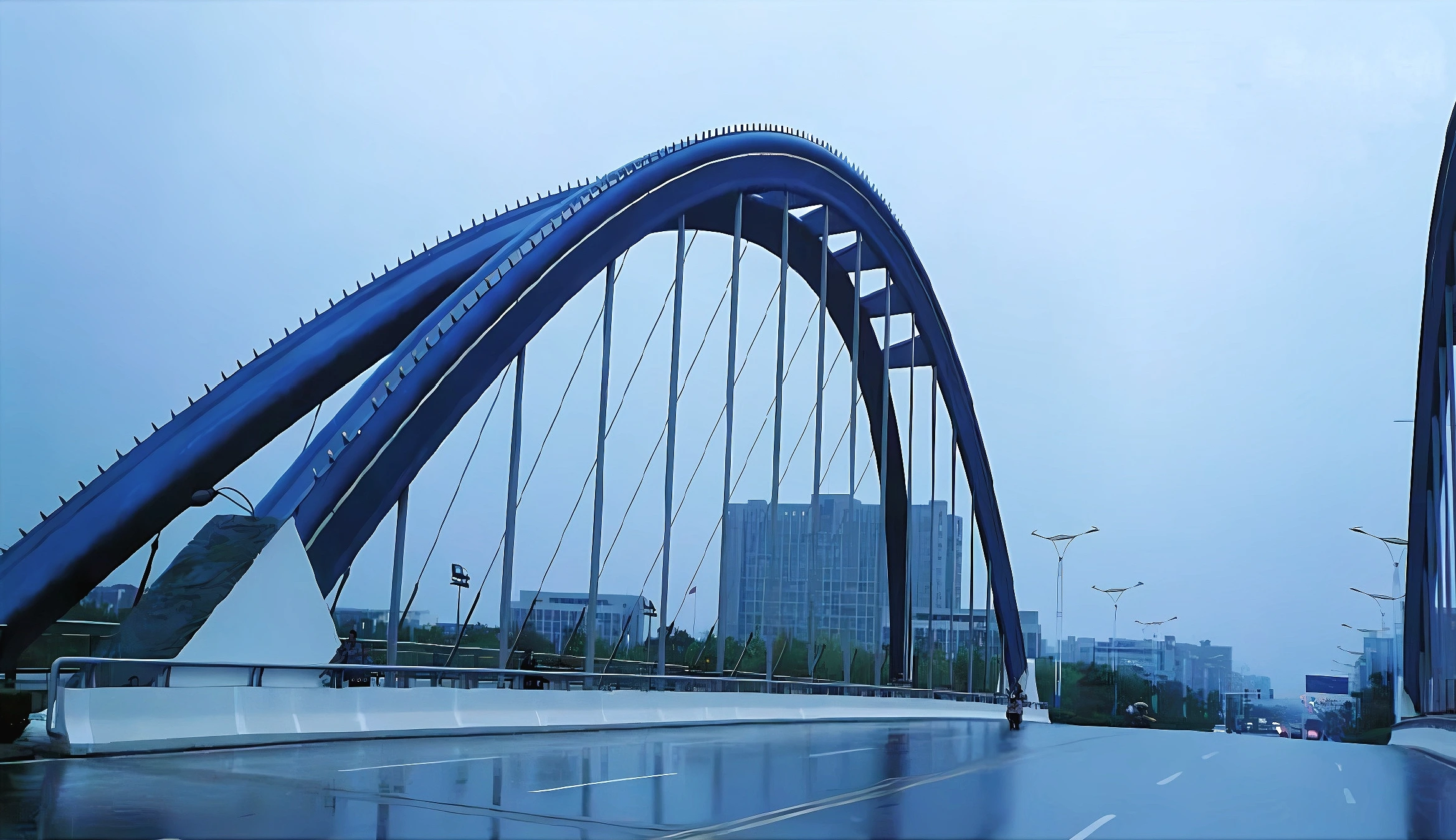High-rise Steel Structure Residential and Commercial Solutions
An integrated modern high-rise steel structure building solution combining safety, efficiency and environmental protection, providing innovative architectural experiences for urban residential and commercial complexes

Solution Overview
Tianhe Steel Structure's high-rise steel structure residential and commercial solutions use high-strength steel as the core building material, combined with advanced structural design concepts and construction techniques, to provide complete building solutions for urban high-rise residential and commercial complexes. The solution uses Q355B and above high-strength steel, with components constructed through factory prefabrication and on-site assembly, significantly shortening the construction period. The steel structure frame is paired with new lightweight enclosure materials to achieve the architectural effect of "long-span, high space, and light load", while having excellent seismic performance (capable of resisting 9-degree earthquake intensity) and a design service life of more than 50 years.
Core Technical Features
- High strength and seismic resistance:Using Q355B, Q460 and other high-strength steels, the structural bearing capacity is more than 30% higher than traditional concrete buildings; special node design enables the structure to resist 9-degree earthquake intensity, ensuring the safety of buildings in earthquake disasters.
- Short construction period:The factory prefabrication rate of components reaches more than 80%, and on-site assembly construction shortens the construction period by 40% compared with traditional concrete buildings, significantly reducing time costs, especially suitable for the needs of commercial projects to put into operation quickly.
- High space utilization:Steel structure columns have small cross-sections, saving 15-20% of building area compared with traditional concrete columns, creating larger usable space. Shopping malls can flexibly divide commercial layouts, and residences can achieve long-span open-type apartment designs.
- Environmental protection:Steel is 100% recyclable, with 60% reduction in dust pollution and 70% reduction in construction waste during construction; combined with energy-saving wall materials, building energy consumption is reduced by more than 30% compared with traditional buildings, meeting green building standards.
- Flexible design:The ductility of steel structures makes building design more flexible, achieving design requirements such as long-span column-free spaces and unique appearance shapes, meeting the aesthetic pursuit of modern residential and commercial buildings.
Application Scenarios
High-rise Residential Buildings
Suitable for high-rise residential buildings and apartment buildings with more than 10 floors, providing flexible apartment design to meet the diverse needs of modern families for living space, while ensuring living safety and comfort.
Commercial Complexes
Suitable for large shopping malls, shopping centers, office buildings and other commercial buildings, achieving long-span space layout, facilitating commercial planning and brand display, and shortening the construction period for rapid operation.
High-end Hotels
Suitable for high-end hotels and serviced apartments, creating distinctive spaces such as high-ceilinged lobbies and panoramic guest rooms, combining the aesthetics and comfort of steel structures to enhance hotel quality.
Educational and Medical Buildings
Suitable for high-rise teaching buildings, hospital ward buildings and other public buildings, meeting seismic safety requirements while providing flexible functional space layout.
Success Cases

Qingdao World Trade International Convention and Exhibition Center
A 28-story commercial complex with a total construction area of 85,000 square meters, using a steel frame-core tube structural system with a building height of 120 meters, which is a landmark building in the city. The project adopted modular construction and was completed in only 14 months, 3 months ahead of schedule.
Contact Us
For more details on high-rise steel structure residential and commercial solutions or to get a customized plan, please feel free to contact us.
Why Choose Us
-
20 Years of Industry Experience
Focus on steel structure construction, completed over 300 high-rise projects
-
Whole Industry Chain Service
Provide one-stop solutions from design, manufacturing to installation
-
National-level Qualifications
Steel structure engineering design class B, manufacturing class A, construction class II enterprise
-
Advanced Manufacturing Base
200,000 square meters of modern production base with annual output of over 20,000 tons
Related Solutions

Industrial Plant Solutions
Long-span, high load-bearing industrial steel structure plant solutions

Public Building Solutions
Steel structure solutions for stadiums, exhibition halls and other public buildings

Steel Structure Bridge Solutions
Steel structure bridge engineering solutions for urban bridges, viaducts, etc.

