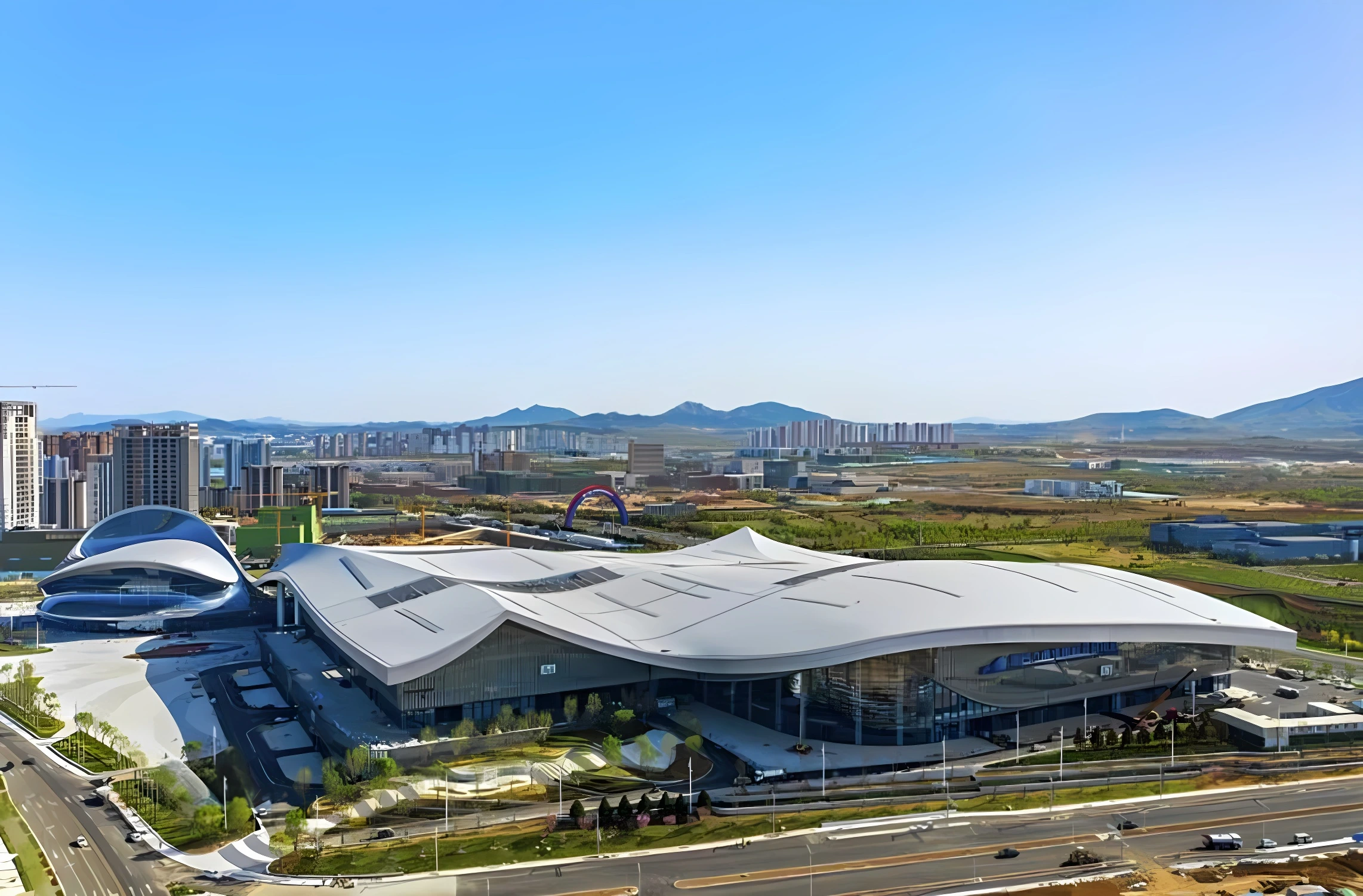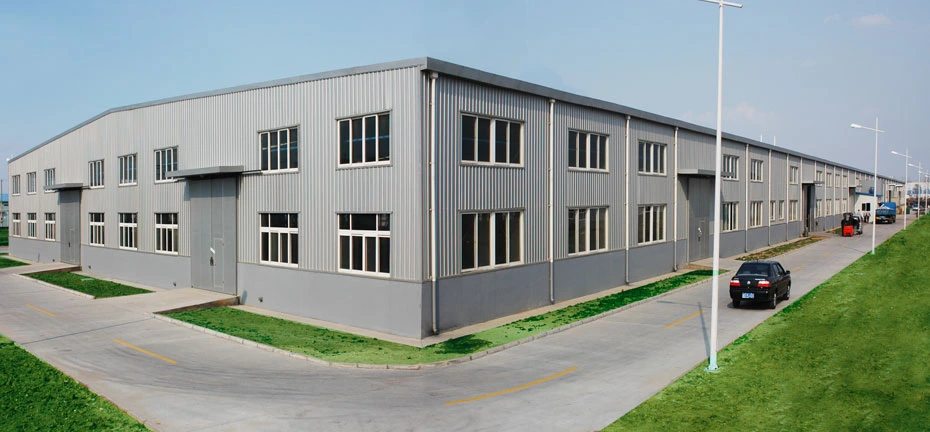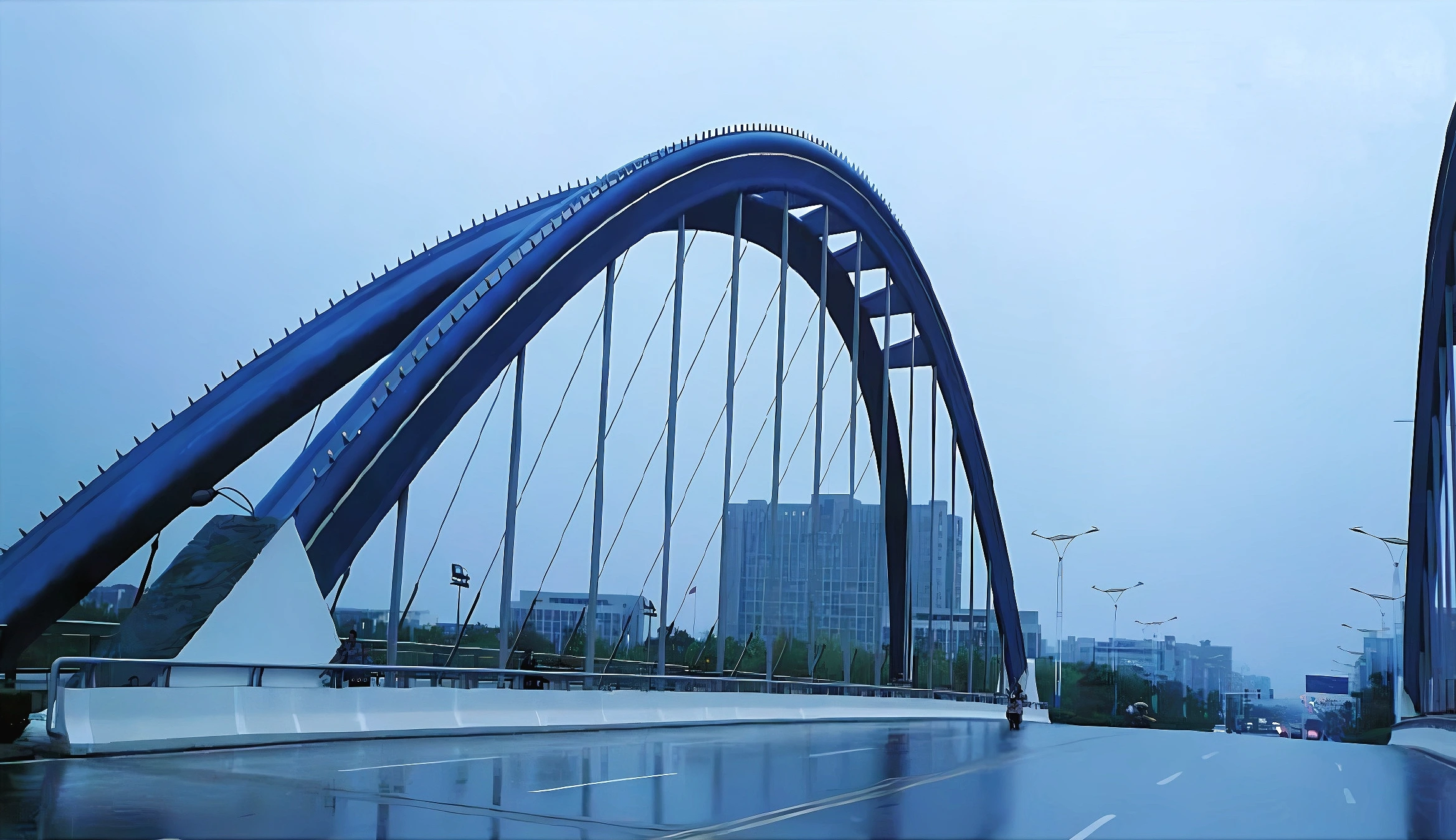Public Building Solutions
Specializing in providing long-span, high-safety, and flexibly designed steel structure solutions for stadiums, exhibition halls, commercial complexes and other public buildings

Solution Overview
Tianhe Steel Structure's public building steel structure solutions are designed specifically to meet the needs of modern public buildings for long-span spaces, complex shapes, and rapid construction. Using Q355B and above high-strength steel, combined with advanced structural design and manufacturing technology, it can achieve column-free spaces with a single span of 30 meters to 100 meters, meeting the functional requirements of large stadiums, exhibition halls, commercial complexes and other public buildings. Our solutions cover various forms such as space grids, pipe trusses, and cable membrane structures, suitable for stadiums, cultural and art centers, transportation hubs and other fields.
Core Technical Features
- Long-span space:Using steel truss, grid, suspension cable and other structural forms to achieve 30-100 meters column-free long-span space, meeting the needs of large public events and exhibitions.
- Flexible shape:Steel structures can achieve complex curved surfaces and special-shaped structural designs, meeting the creative needs of architects and creating iconic buildings.
- Rapid construction:Factory prefabrication and on-site assembly of modular construction methods shorten the construction period by more than 40% compared with traditional concrete structures, reducing the impact on the surrounding environment.
- Excellent seismic performance:Steel has good ductility, which can effectively absorb and dissipate seismic energy, improving the seismic safety of buildings.
- Environmental protection:Steel structures can be recycled, reducing construction waste by 80%, in line with the concept of sustainable development.
Application Scenarios
Stadiums
Suitable for large stadiums, gymnasiums, swimming pools, etc., providing long-span column-free spaces to meet audience viewing and event functional requirements.
Exhibition Halls/Museums
Suitable for various exhibition halls and museums, providing flexible exhibition spaces and supporting complex indoor and outdoor styling designs.
Commercial Complexes
Suitable for large commercial centers and shopping malls, providing open shared spaces to meet commercial operations and pedestrian flow management needs.
Transportation Hubs
Suitable for airport terminals, railway stations, subway transfer centers, etc., providing long-span, large-space transportation hubs.
Success Cases

Yantai Bajiaowan International Convention and Exhibition Center
Approximately 490,000 square meters, including approximately 320,000 square meters of above-ground construction area and approximately 170,000 square meters of underground construction area. The outdoor exhibition area is approximately 100,000 square meters, with large theme squares and landscape areas.
Contact Us
For more details on high-rise steel structure residential and commercial solutions or to get a customized plan, please feel free to contact us.
Why Choose Us
-
20 Years of Industry Experience
Focus on steel structure construction, completed over 300 high-rise projects
-
Whole Industry Chain Service
Provide one-stop solutions from design, manufacturing to installation
-
National-level Qualifications
Steel structure engineering design class B, manufacturing class A, construction class II enterprise
-
Advanced Manufacturing Base
200,000 square meters of modern production base with annual output of over 20,000 tons
Related Solutions

Industrial Plant Solutions
Long-span, high load-bearing industrial steel structure plant solutions

High-rise Steel Structure Residential and Commercial Solutions
High-rise steel structure residential and commercial solutions

Steel Structure Bridge Solutions
Steel structure bridge engineering solutions for urban bridges, viaducts, etc.

